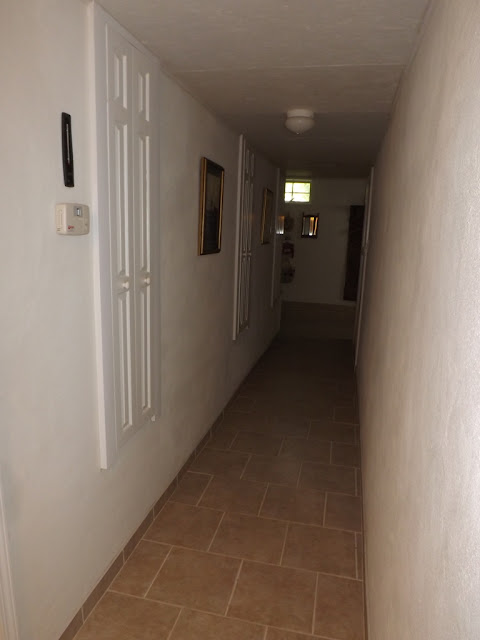On December 2, of 2012, I did show you the last of our Rose Suite series. Now Saint Nicholas, Christmas and New Year are past so let's round it up with Our Rose Suite Hallway. For any readers that are new to my blog, below this post you find related links to the other posts so you can follow the tremendous job that my husband Pieter has done here. He actually created an entire Rose Suite, as we call it, for our Guests to live in with complete privacy.
This is a photo from the post: Welcome to Our Rose Suite - Entrance.
Let's start our here. The entrance door is to the left; out of sight...
Here we are looking from the Hallway into the Entrance.
To the right is a small walk-in-closet.
This photo is without flash light...
To the left you just can see the door to the living room.
The other little doors are actually the solid oak indoor shutters from our bedroom window, before we added the balcony and the French doors.
Behind those shutter doors are convenient storage closets that I will show below...
Photo with flash light. To the left you see the air-conditioning thermostat.
Each of those closets is build above the big foot of those concrete pillars, that support the house.
Here we turned around, to the right is now the door to the living room.
One last closet with shutter doors and in front you see the door to Pieter's workshop.
Stepping to the left we go down one step into the hallway that leads to our staircase area with our pantry to the left.
Yes, there are many rooms in this Rose Suite!
Here also hangs my Dublin-Laurens County Chamber of Commerce business membership plaque for Mariette's Back to Basics.
From that final segment of the hallway, looking back now at the door of the living room...
In April of 2004 when Pieter's brother Toon stayed as first guest in this Rose Suite, he did help build this little closet for hanging some coats and such.
This is the depth we got for it, just above the big chunk of concrete at the foot of each pillar.
It was Pieter's brilliant idea to convert them into closets.
Of course, with our size garden there is the need for many vases and I can store them all in here.
Another closet that holds my Weck canning jars and empty marmalade jars and bottles.
Each closet has several shelves.
Here you see the top part of it; all filled up.
The last one is holding some bed linens.
The little walk-in-closet for holding more bed linens and clothes.
This is the kind of shelving we have in our entire home. Convenient and easy to hang clothes.
So now you've seen the living quarters for our guests.
We were fortunate for having Mom & Dad live with us for six weeks from October 22 till December 3 of 2005. They did come back to the USA with us on the same flight and we dropped them off again here in Atlanta to go by themselves on the non-stop flight back to The Netherlands. Mom of course in a wheel chair, as she had that year her knee replacement.
Mom did visit us a total of 4 times and Dad a total of 6 times...
Sweet memories!
{Welcome to Our Rose Suite - Entrance} previous post by me
{Our Rose Suite Kitchenette} previous post by me
{Our Rose Suite Living Room} previous post by me
{Our Rose Suite Bedroom} previous post by me
{The Construction of Our Rose Suite - Part II} previous post by me
{The Construction of Our Rose Suite - Part I} previous post by me
{Our Rose Suite with Angels + a REQUEST} previous post by me
{Our Rose Suite Bedroom} previous post by me
{The Construction of Our Rose Suite - Part II} previous post by me
{The Construction of Our Rose Suite - Part I} previous post by me
{Our Rose Suite with Angels + a REQUEST} previous post by me

























































